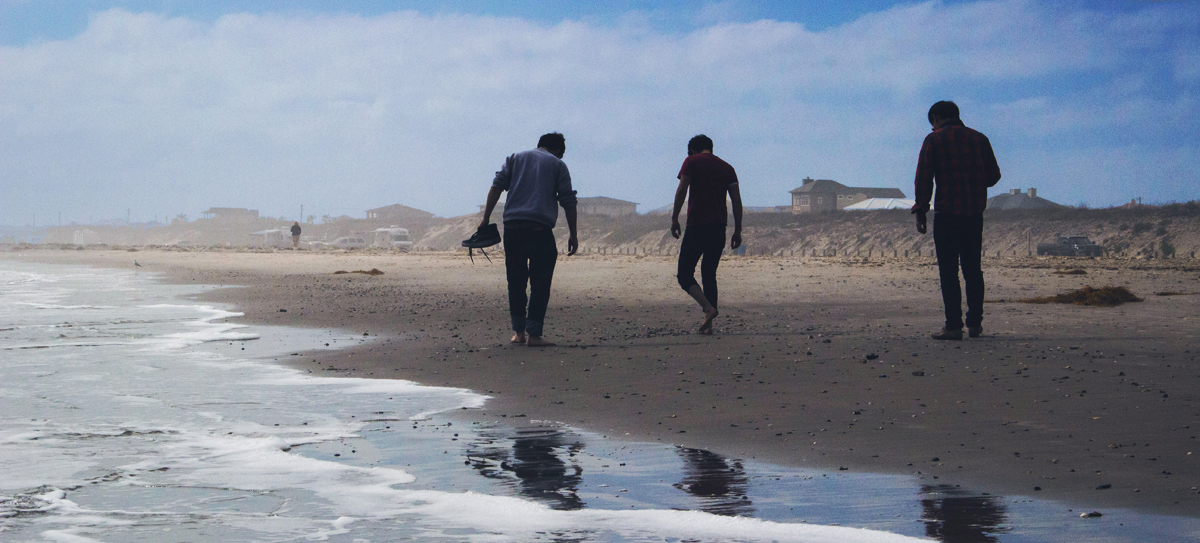
DUNE
Spring 2014 | The University of Texas Marine Science Institute | Port Aransas Texas
Project Team: Peter Binder, Sara Fallahi, Jorge Faz, Kimberly Harding, Christina Hunter, Yinrui Li (Nicholas), Barron Peper, Ryan Rasmussen, Shelby Sickler
Over sixty-percent of Texas’ Gulf Coast is bounded by barrier islands, slivers of ever-shifting sands bordering the ocean’s edge, made mostly of sand dunes formed by persistent ocean and wind energy. These complex systems are the first line of defense for the mainland against of hurricane’s destructive force. Today coastal development and recreational activity—Texas being one of a few states that allows vehicles to cruise its beaches—undermine the miles of coastal dunes. Eroded dunes leave barrier islands vulnerable and increasingly put ocean edge communities in harm’s way.
The University of Texas Marine Science Institute (MSI) located on its own barrier island—Mustang Island—hosts a community education component that complements its estuarine research. Its Wetland Education Center has a hands-on program featuring riparian zones, oyster reefs, mangrove edges and wetland grasses (see Blind Sided). To complement this project, students worked with scientists and interpretive education coordinators from the Mission Aransas National Estuarine Research Reserve (NERR) to help them develop a Dune Ecology Center on the MSI campus. The first part of that phased project is our studio’s design + build education pavilion. The forty-three foot long structure acts as a gateway for MSI’s proposed sand dunes education area. This “front door” pavilion is accessed from an existing elevated walkway on the campus’ southwestern edge, connecting dormitories and classrooms. MSI requested a shaded seating area for twelve middle-school students where the instructor would introduce the complexity of sand dunes, describing how coastal ecological and cultural conditions come together.
The five bays of the design bridges over an existing five-foot high levee (meant to counter hurricane storm surge). Along the northwest façade a screen wall of narrowly spaced vertically patterned 2 x 6’s provide a continuous shield from the afternoon sun. A narrow passage flanking this screen with low ceiling leads to the central wood deck at the top of the levee. At the end of this boardwalk there is a floor grate containing native dune grasses. Student seating—concrete benches of different lengths built on the levee’s sloping edge—is placed below the wood deck. These face the preformed metal wall that’s the backdrop for an informal teaching area. A thin opening in this wall, aligned with the floor grate, frames a limited vertical section view of the dunes and sky. It doubles as a sun-tracking device, when afternoon sunlight moves across the concrete benches. Students are asked to mark the track of the sun on the benches with chalk. The southwestern wall and ceiling are made of the same white pre-formed metal panels.
Landscape architecture students in the studio developed a master-plan for MSI’s future dune instruction area. In this design they proposed three separate biomes of foredunes, a tall grass savannah, and a freshwater swale area, much as would be found in a typical barrier island transect. A light-touch pathway system was proposed through the dune area with informational areas along the way.
The American Institute of Architects, Austin Chapter recognized this project with a 2014 Excellence in Design Award.