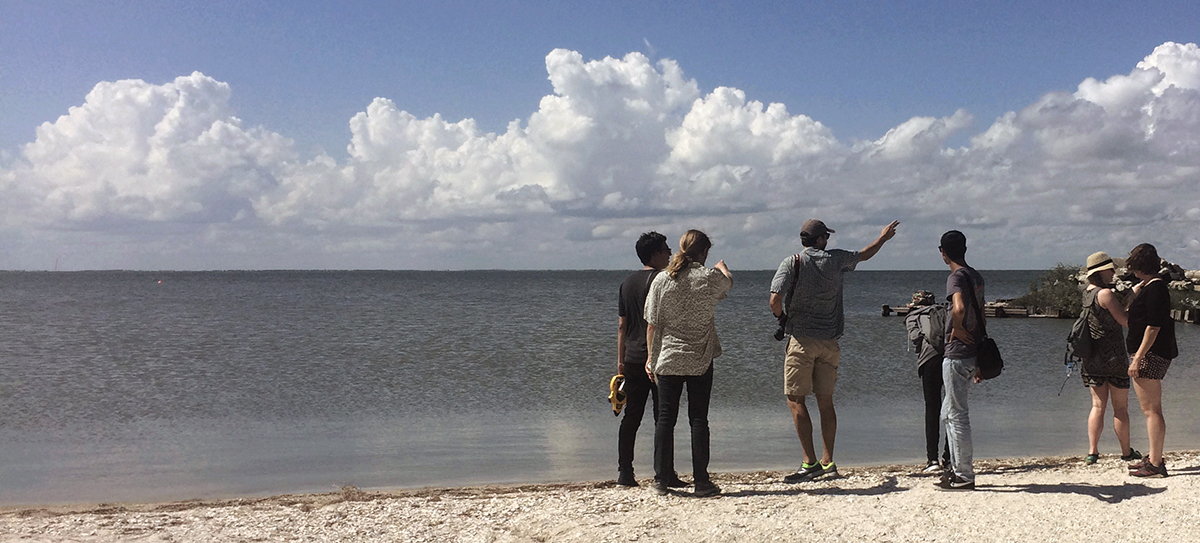
HIDE
Summer 2016 | Camp Aranzazu | Red Fish Point on Copano Bay – Fulton Texas
Project Team: Charles Beckendorf, Kuan-Ying Chiu, Luke Kvasnicka, Li Xinmei, Eric Mattson, Daniel Montalvo, Adolfo Moreno, Sara Ramirez, Joel Sterling, Allison Walvoord, Amy Witte
Each summer the Gulf Coast DesignLab hosts the summer Public Interest Design studio at the University of Texas at Austin School of Architecture. This advanced design studio is a concentrated, ten-week, interdisciplinary summer studio resulting in a built project for and in partnership with a community stakeholder. Supported by a five-week seminar on community design engagement methodologies, participating students undertake field-based research, individual and collaborative design, and construction of the approved project. In 2016, the studio partnered with Camp Aranzazu, a nonprofit located north of Rockport-Fulton on the Texas Gulf Coast. Camp Aranzazu hosts children and adults with special needs, chronic and terminal illnesses for one week of life-changing therapeutic recreation activities.
At Camp Aranzazu, campers are empowered to try rock climbing, zip-lining, archery, and much more on their upland, barrier-free campus. The camp intends to aid healing and inspire growth through inclusive exploration of the environment, fostering greater appreciation of the natural world and the campers’ role in it. Celebrating their tenth year in 2016, Camp Aranzazu undertook further development of the original upland campus and purchased twenty-six acres rimming Copano Bay, much of it sensitive wetland, for expansion of a bayside environmental education facility. Once completed, the waterfront acreage will include a fully-accessible kayak launch, orientation area, education pavilion, and marsh overlooks, as well as a bird blind designed by the UTSOA design team.
Real parameters strengthened the design of the bird blind. The students worked closely with several seasoned birders experienced in youth education. One of the surprising things students learned from these educators was that for the type of birding that will take place at Camp Aranzazu, being mostly hidden behind a solid wall was not important. Rather, providing an open, shaded area—viewer’s motions are not as apparent to wildlife in shady areas—would allow the southeasterly winds to penetrate the space, making it comfortable even on the hottest days. So, the design developed around the idea of a huge Venetian-blind on the north and south sides to block sunlight but let winds blow freely through. This approach will help campers be comfortable for more than ninety-percent of the critical hours, from ten in the morning through four in the afternoon during the hottest summer months.
In addition to traditional design drivers and site-specific considerations, the project team met real needs and anticipated uses by campers. For example, Hide is large enough to hold as many as six campers using wheelchairs plus seven campers who are able-bodied, a couple of activity leaders, and other companions at a given time. Additionally, because young campers may be enthusiastic, yet novice birders, the viewport is at seated height – to encourage campers to slow down and share their experience of bird watching. Finally, imprints of birds commonly seen from Hide are cast into the concrete ledge, a small horizontal surface deep enough and high enough for campers who use wheelchairs, while providing everyone a surface to write, sketch, or rest elbows when looking through binoculars. As the project was winding up a general contractor working with the Camp was on site to begin constructing paths and elevated boardwalks spanning sensitive wetland areas. When these are completed, Hide will be connected on the bay side by a raised walkway, the same height at its finished floor, making it handicap accessible from the Upland camp.
Placed in a sensitive wetland site just yards from the Copano bay edge, Hide incorporates a palette of materials that will be allowed to weather, including wood, steel, and concrete. Eight steel frames give structural support and the wood panel floor and roof systems are pulled back to reveal the material difference. Viewed from a distance, the horizontal wood slats that clad six of seven bays virtually disappear against the neighboring brush line that separates the structure from the bay. The westernmost bay of Hide is open, and provides unobstructed views of the wetland environment, as well as a place to view birds in flight – or maybe to enjoy sunset or stargazing.