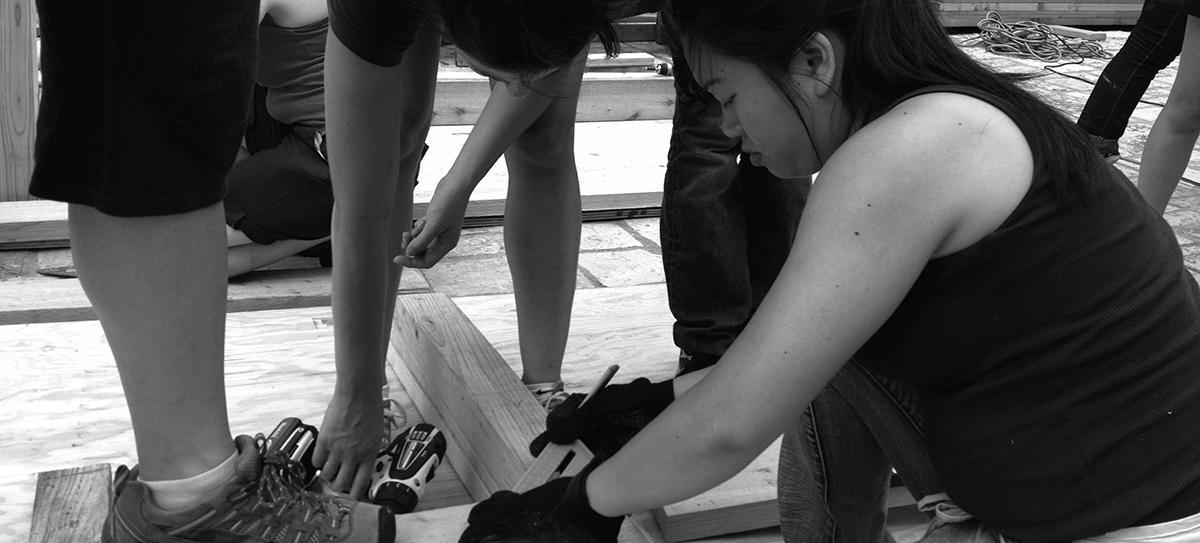
PORTAL
Summer 2013 | Public Interest Design Studio | Austin, Texas
Project Team: Catherine Berry, Ana Calhoun, Brittany Cooper, Alessandra Figueiredo, Nicole Joslin, Cameron Kraus, Tran Hoang Le, Andrea Lewis, Jordan Teitelbaum, Riley Uecker, and Carrie Waller
Over the summer semester twenty-two students participated in the UTSOA Public Interest designbuild Studio. Central to the PID/DB approach, students worked closely with local organizations that included the City of Austin Parks and Recreation Department, local philanthropist Will Meredith and a group of neighborhood kids from M Station Learning Center. These organizations and individual contributed their time and energy to help shape the studio’s design + build work along the Boggy Creek Greenbelt in East Austin. Students worked on two distinct projects along the creek meant to raise environmental stewardship awareness while directly addressing a few of the ongoing ecological concerns East Austin residents have faced for decades. Half of the PID/DB students worked on this project adjacent to the MLK light rail stop while the other half developed a work in Boggy Creek Park (see Expanding the Field).
This project immediately east of the MLK light rail stop is on an abandoned brownfield site left from a precast concrete plant that closed a couple of decades ago. Overlooking Boggy creek, this project sits close to a community garden that’s been developed by The Sustainable Food Network. A new community pavilion and BMX park is also planned here, along with an extension to the Boggy Creek hike and bike trail soon to be developed by the City of Austin Parks and Recreation Department (a project that extends the current hike and bike trail system several miles north into a part of the City with very little public recreation opportunities). The student’s work was to offer a portal onto the creek, bringing visitors down to a heavily shaded riparian zone where they might gain a better appreciation of urban watershed ecology and cool off from the hot summer sun. Here they can enjoying the creek’s intimate setting which isn’t visible (or easily accessible) since its hidden by thick trees and the fact that the creek runs twenty feet or so below the areas being developed.
Students oriented their design along the tree line at the upper edge of a twenty-foot-high bluff overlooking the creek’s floodplain. Several viewing platforms stepping down the steep slope to the creek’s edge are meant to act as places for rest and reflection. In the open area above, other platforms at varying heights provide additional seating that focuses back toward the community garden and Farmer’s Market Pavilion. Custom-cast concrete with leaves and grasses cast into its surface was meant to reference local native plants found at the site. At the main portal and a covered reclining deck, young artists from the nearby M Station Learning Center contributed ceramic tile mosaic artwork which expresses their impressions of the creek. The art includes depictions of snakes, salamanders and turtles they’ve encountered in their play along the creek.
Materials used included new and recycled cypress, treated 2x lumber and custom-cast concrete.